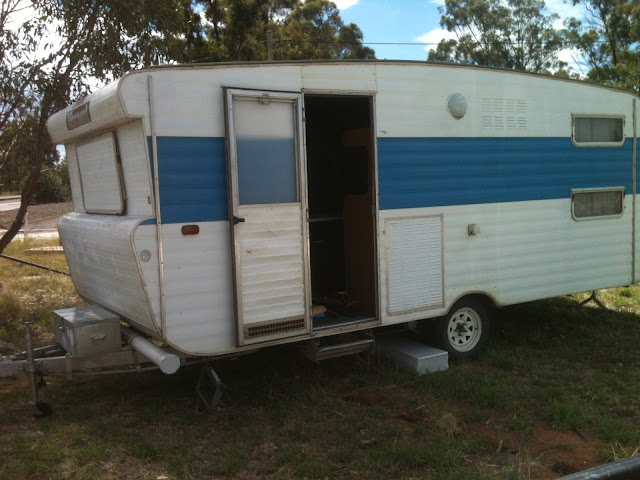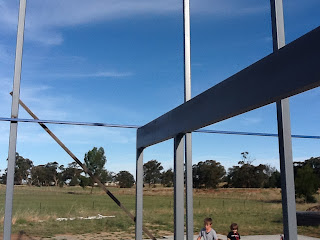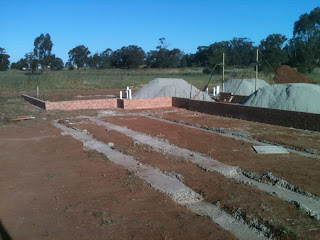12.4.12
Muddy Hell
Remind me again why we are building a house? Progress is very slow. Roof is on, some windows in and some electrical done. Plumbing roughed in and a few other bits and pieces. Frustrating to see everything so close but the cliched so far away.
15.2.12
We're In!
No, not the house, but a caravan.
With two kids starting school at Coolamon, and little jobs on the house to be done in the afternoons, we have acquired a van to spend some nights on site.
Which means The Lad and Dad (and sometimes Hurricane V) are off on the bus to Wagga in the mornings.
The kids are loving the space outside and the novelty of the caravan. They have also been putting the trampoline they got for Xmas to good use.
More news soon.

With two kids starting school at Coolamon, and little jobs on the house to be done in the afternoons, we have acquired a van to spend some nights on site.
Which means The Lad and Dad (and sometimes Hurricane V) are off on the bus to Wagga in the mornings.
The kids are loving the space outside and the novelty of the caravan. They have also been putting the trampoline they got for Xmas to good use.
More news soon.
15.1.12
We're Fixing A Hole
The Big Bad Wolf made an unfortunate visit to our house of steel and foam on Tuesday night/Wednesday morning, huffing and puffing and blowing down 6 panels.
As they were the 6m high panels, it amounts to about 45 square metres of back wall, but these things happen.
Replacements have been ordered and it will probably set us back about a week, although we can just keep plugging away on the garage wing and the bedroom wing and get them done ahead of schedule.
Oh well.

As they were the 6m high panels, it amounts to about 45 square metres of back wall, but these things happen.
Replacements have been ordered and it will probably set us back about a week, although we can just keep plugging away on the garage wing and the bedroom wing and get them done ahead of schedule.
Oh well.
1.1.12
There's a house with some walls........
Oops, with the holiday season, and other minor stuff like building a house, it really is hard to find the time to blog.
After the crane came out on the 20th and 21st, we managed to put up 31 of the big panels which make up the central section of the house.
Ideally, we would have got all 36 up but not everything went to plan (like it ever does!).
Crane will be back next week when hopefully we can have the entire roof erected over a couple of days.

After the crane came out on the 20th and 21st, we managed to put up 31 of the big panels which make up the central section of the house.
Ideally, we would have got all 36 up but not everything went to plan (like it ever does!).
Crane will be back next week when hopefully we can have the entire roof erected over a couple of days.
 |
| The first panel is lifted by the crane. |
 |
| ... and put in place |
 |
| .......the 2nd panel |
 |
| ......end of day one |
 |
| ...the inside looking up into the mezz level and down into the kitchen |
6.12.11
A Six Metre Erection
Settle down ladies, we are talking about steel here.
The framework for the centre section of the house went up today. This is mainly to support the mezzanine level as well as some sections of the roof.
The garage and kids' wing will require minimal steel (just two columns and one beam each) due to the excellent structural properties of the insulated panels we are using to construct the house. (And yes, we will get around to giving more details about these panels in the coming days).
Joists for the mezzanine and the rest of the duragal flooring for the lounge/dining room will be completed over the next couple of days.
Yay!
The framework for the centre section of the house went up today. This is mainly to support the mezzanine level as well as some sections of the roof.
The garage and kids' wing will require minimal steel (just two columns and one beam each) due to the excellent structural properties of the insulated panels we are using to construct the house. (And yes, we will get around to giving more details about these panels in the coming days).
Joists for the mezzanine and the rest of the duragal flooring for the lounge/dining room will be completed over the next couple of days.
Yay!
4.12.11
From The Ground Up - Part 2
From The Ground Up - Part 1
After buying our block almost two years ago, we have started to see some action over the past two months with plumbing going in, followed by the concrete.

 |
| Survey pegs in and ready to go. |
 |
| Little high rise cities of plumbing to cater for the kitchen, laundry, bathroom and three ensuites. |
 |
| Pipes for one of the kids' ensuites |
 |
| Downstairs bathroom waste and water. |
 |
| Trenches and mesh for lounge/dining area. |
 |
| Footings ready for concrete. |
 |
| More footings to be poured. |
 |
| And more. |
 |
| Yes ... footings filled! |
 |
| The boys take advantage of the one of the piles of dirt removed during excavation. |
 |
| Strip footing for verandah columns. |
 |
| Brickwork wasn't part of the original plans, but due to the slope of the block, the builder and concreter decided it was better than a huge chunk of concrete. |
 |
| The brickwork changes allowed us to step down into the garage section of the house. |
 |
| Filled, pest treated, water-proofed and meshed in preparation for the pour. |


































