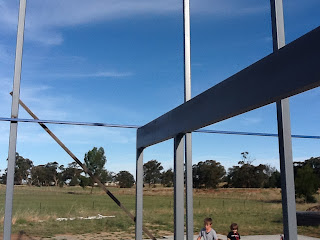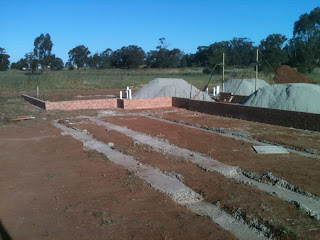Settle down ladies, we are talking about steel here.
The framework for the centre section of the house went up today. This is mainly to support the mezzanine level as well as some sections of the roof.
The garage and kids' wing will require minimal steel (just two columns and one beam each) due to the excellent structural properties of the insulated panels we are using to construct the house. (And yes, we will get around to giving more details about these panels in the coming days).
Joists for the mezzanine and the rest of the duragal flooring for the lounge/dining room will be completed over the next couple of days.
Yay!
6.12.11
4.12.11
From The Ground Up - Part 2
From The Ground Up - Part 1
After buying our block almost two years ago, we have started to see some action over the past two months with plumbing going in, followed by the concrete.


 |
| Survey pegs in and ready to go. |
 |
| Little high rise cities of plumbing to cater for the kitchen, laundry, bathroom and three ensuites. |
 |
| Pipes for one of the kids' ensuites |
 |
| Downstairs bathroom waste and water. |
 |
| Trenches and mesh for lounge/dining area. |
 |
| Footings ready for concrete. |
 |
| More footings to be poured. |
 |
| And more. |
 |
| Yes ... footings filled! |
 |
| The boys take advantage of the one of the piles of dirt removed during excavation. |
 |
| Strip footing for verandah columns. |
 |
| Brickwork wasn't part of the original plans, but due to the slope of the block, the builder and concreter decided it was better than a huge chunk of concrete. |
 |
| The brickwork changes allowed us to step down into the garage section of the house. |
 |
| Filled, pest treated, water-proofed and meshed in preparation for the pour. |


































