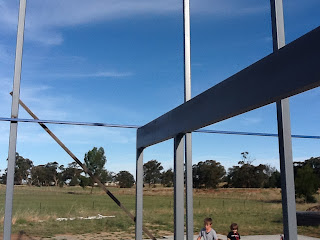Settle down ladies, we are talking about steel here.
The framework for the centre section of the house went up today. This is mainly to support the mezzanine level as well as some sections of the roof.
The garage and kids' wing will require minimal steel (just two columns and one beam each) due to the excellent structural properties of the insulated panels we are using to construct the house. (And yes, we will get around to giving more details about these panels in the coming days).
Joists for the mezzanine and the rest of the duragal flooring for the lounge/dining room will be completed over the next couple of days.
Yay!
6.12.11
Subscribe to:
Post Comments (Atom)












It's all happening... looking good.
ReplyDelete