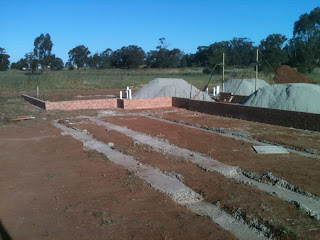
 |
| Survey pegs in and ready to go. |
 |
| Little high rise cities of plumbing to cater for the kitchen, laundry, bathroom and three ensuites. |
 |
| Pipes for one of the kids' ensuites |
 |
| Downstairs bathroom waste and water. |
 |
| Trenches and mesh for lounge/dining area. |
 |
| Footings ready for concrete. |
 |
| More footings to be poured. |
 |
| And more. |
 |
| Yes ... footings filled! |
 |
| The boys take advantage of the one of the piles of dirt removed during excavation. |
 |
| Strip footing for verandah columns. |
 |
| Brickwork wasn't part of the original plans, but due to the slope of the block, the builder and concreter decided it was better than a huge chunk of concrete. |
 |
| The brickwork changes allowed us to step down into the garage section of the house. |
 |
| Filled, pest treated, water-proofed and meshed in preparation for the pour. |













No comments:
Post a Comment